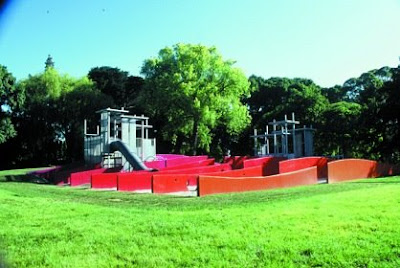



From the Taylor Cullity Lethlean website:
"On one level the design is loosely based on a traditional labyrinth or maze. A series of linear pre-cast concrete walled forms, square in plan are dissected with paths, and punctured holes, providing a variety of running, hiding and exploratory experiences.
"The 'maze' is transected by a swathe - a curved pathway of granitic gravel with planting, musical marimba's and submerged boulders. Wheelchair access is possible along the swathe, transecting pathway and into the play structures."
The play space is located to be viewed from two perspectives, from the adjacent street and from within the Carlton Gardens.
Viewed from the east, from within the Carlton Gardens, the playspace is visually integrated into the landscape. To ensure the maze nestles comfortably, the walls are profiled to follow the topography of the site. One serpentine shape is sequentially repeated, each time its position is slightly shifted, lowered and raised. The resulting linear voids between the walls appear is if excavated from the landscape.
This purposefully contrasts with its impression from the adjacent street or The Museum where the playspace undertakes a richly coloured and visually dynamic experience.
Concentrated play structures designed to appear as if little seeds have sown from the adjacent Museum Building are located within the maze. They are simple square forms comprised of a series of decks in which a multitude of attachments hang-off the sides providing sliding, climbing, hanging, tunnelling, and balancing activities.
Winner of the Austrialian Institute for Landscape Architecture Open Space award in 2002.
Cost: $400,000
Ohh I walk past there everyday, sometimes you can hear the children playing but not seem them because of the maze.
ReplyDelete